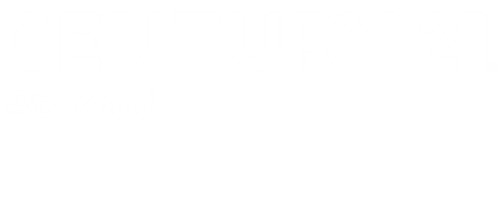


 NORTHSTAR MLS / Century 21 Atwood / Megan Radtke
NORTHSTAR MLS / Century 21 Atwood / Megan Radtke 7826 Madelyn Creek Drive Victoria, MN 55386
Description
6671024
$3,314(2024)
871 SQFT
Townhouse
2009
Two
Eastern Carver County Schools
Carver County
Listed By
NORTHSTAR MLS
Last checked Apr 4 2025 at 6:58 AM GMT+0000
- Full Bathroom: 1
- 3/4 Bathroom: 1
- Half Bathroom: 1
- Washer
- Stainless Steel Appliances
- Refrigerator
- Range
- Microwave
- Dryer
- Dishwasher
- Cooktop
- Madelyn Creek
- Fireplace: 0
- Forced Air
- Central Air
- None
- Dues: $340/Monthly
- Roof: Asphalt
- Roof: Age 8 Years or Less
- Sewer: City Sewer/Connected
- Fuel: Natural Gas
- Attached Garage
- 2
- 1,714 sqft
Estimated Monthly Mortgage Payment
*Based on Fixed Interest Rate withe a 30 year term, principal and interest only
Listing price
Down payment
Interest rate
% and detailed information about them includes the name of the listing brokers.Listing broker has attempted to offer accurate data, but buyers are advised to confirm all items.© 2025 Regional Multiple Listing Service of Minnesota, Inc. All rights reserved.
and detailed information about them includes the name of the listing brokers.Listing broker has attempted to offer accurate data, but buyers are advised to confirm all items.© 2025 Regional Multiple Listing Service of Minnesota, Inc. All rights reserved.





Modern updates include a newer roof, water heater, stainless steel appliances, updated flooring, and stylish lighting. The open-concept kitchen features smart storage solutions and a breakfast bar, flowing seamlessly into the spacious living and dining areas—perfect for hosting or relaxing.
Upstairs, the airy loft offers flexible space for a second living area, home office, or playroom. The primary suite features large windows, an en suite ¾ bath, and a walk-in closet with a window. Enjoy low utility costs and more time to explore neighborhood walking paths, the Regional Trail, The Arboretum, golf courses, parks, and Victoria’s vibrant shops and restaurants.
Experience effortless living in a prime location—don’t miss this opportunity!